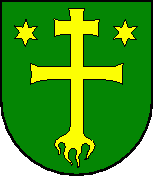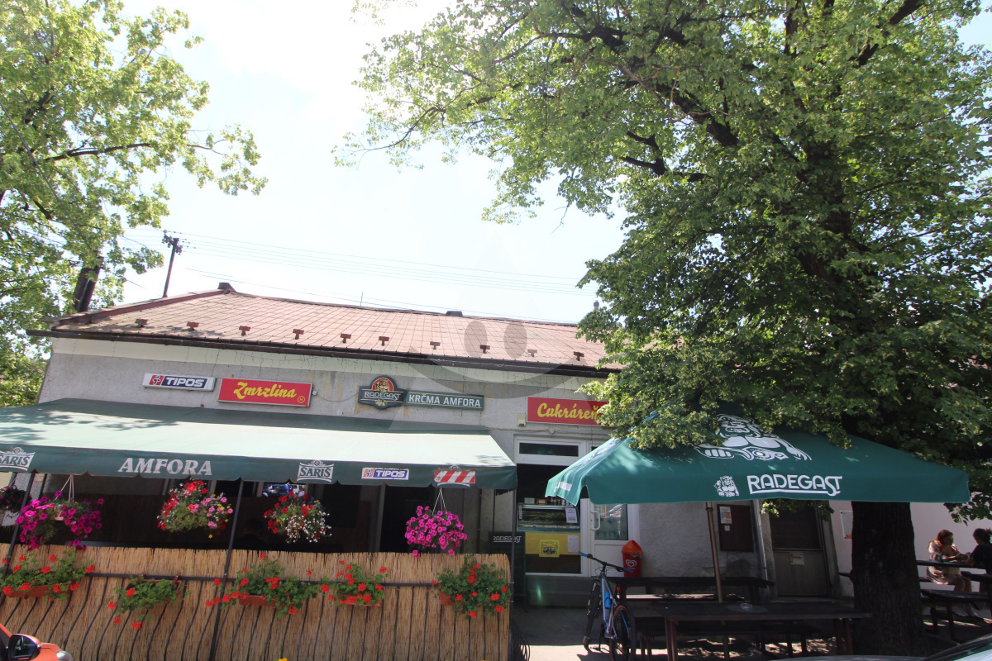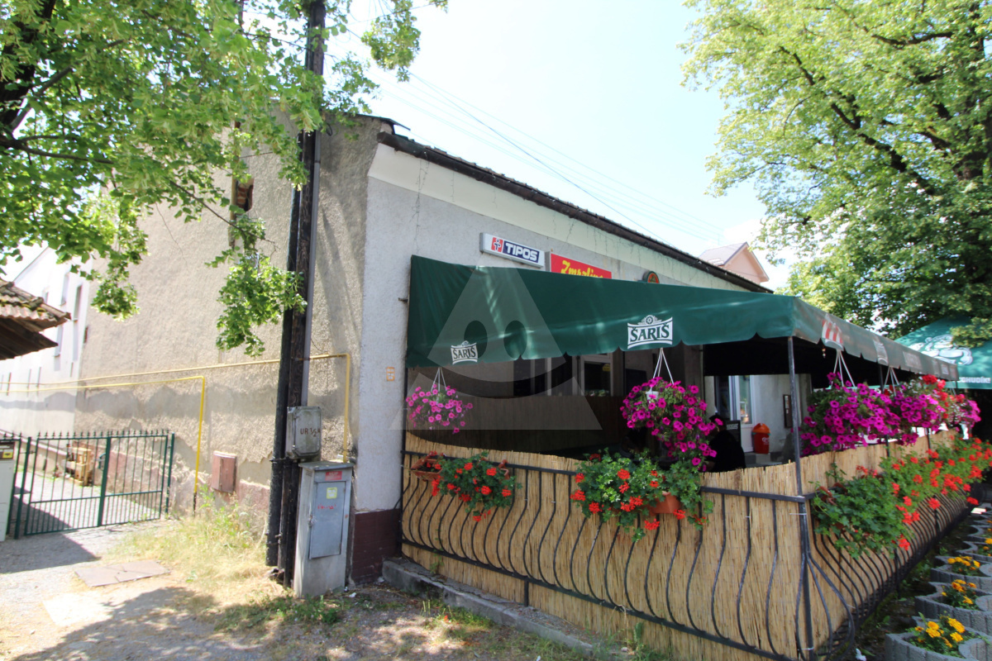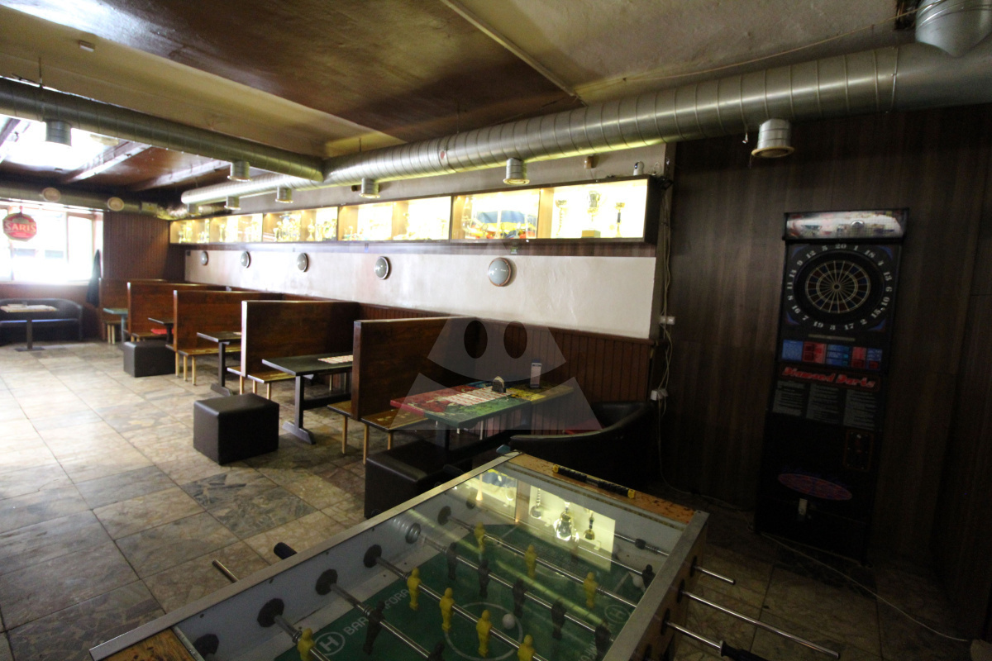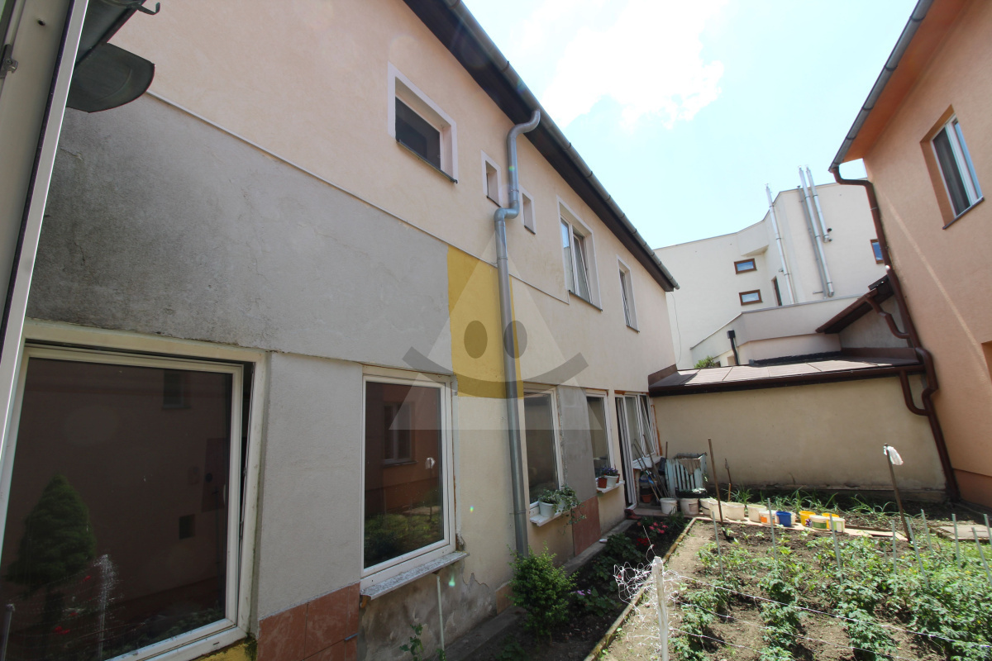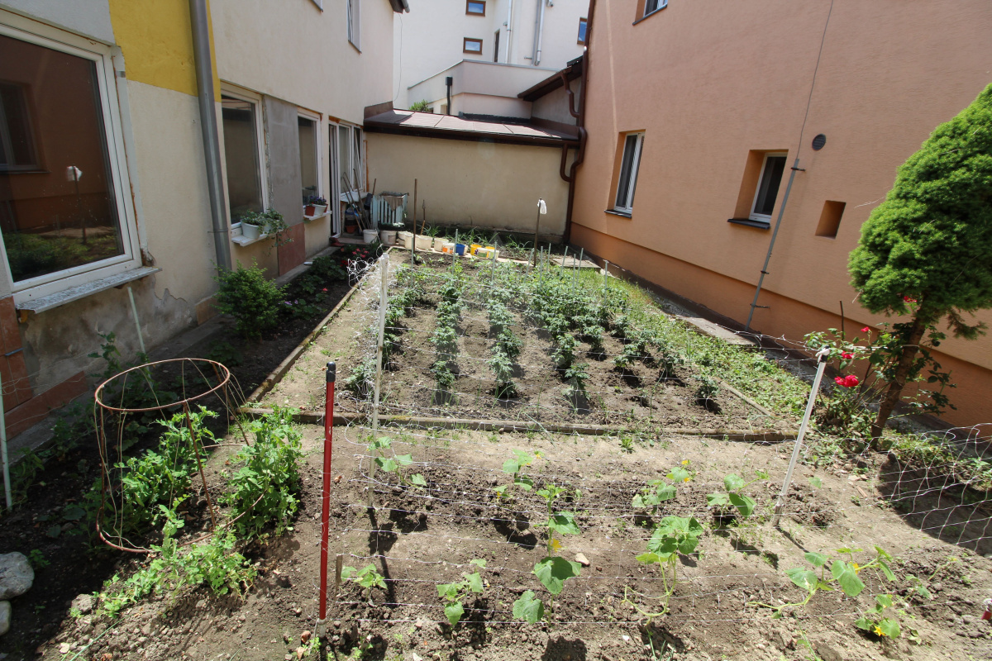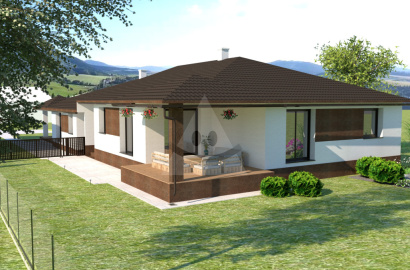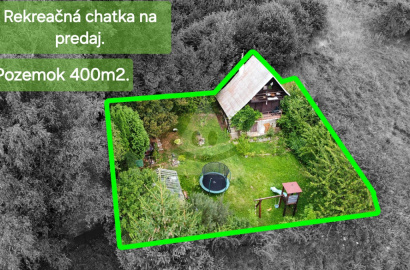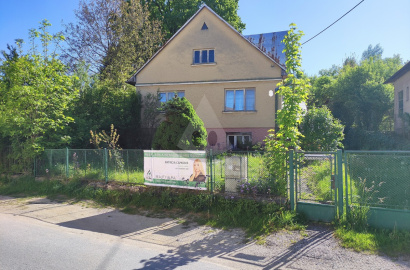negotiated price
For saleInvestment business building /428 m2/ in the center of Varín - Žilina
Location: Varín
428 m²
Description
Realty Alpia offers for sale a business object, which consists of two separate buildings and a garden with a total area of 428 m2, in the center of the village of Varín:
- the front building with an average built-up area of 164.45 m2 is currently used for business purposes due to its strategic location,
- on the ground floor there is a restaurant, a bar, a toilet for male and female guests, a games room, warehouses, a pastry shop, an office and a toilet for employees
- the layout of the second building consists of one underground floor and two above-ground floors and has a partial basement (a stone cellar with a vaulted ceiling)
- on the 1st floor there is a passage, a boiler room, 3 storage rooms, a staircase and a storage room under the stairs, in the superstructure (2nd floor) there is an entrance hall, a corridor, a pantry, a kitchen, a bathroom, a toilet, a wardrobe, a hall and 4 rooms,
- buildings are connected to all IS,
- the provision of buildings with security equipment and a camera system is a bonus,
- the advantage is the permission from the city for the possibility of extending the front building to a height of 3 floors, which allows the new owner to build up to 16 apartments.
The energy certificate was not prepared for this property. For more information or to arrange a visit, do not hesitate to contact us on 0948 315 862 or www.realityalpia.sk
Characteristics
Benefits
- Najlepšia cena za m2
- Najlacnejšia v okolí
Date of last update: 09.10.2024
Contact

Similar properties
4 rooms
1 209 m²
Semi-detached family house, / 505 m2 + 704 m2 / Žilina - Višňové
3 rooms
865 m²
Family house in original condition / 865 m2 / - Rajecké Teplice
